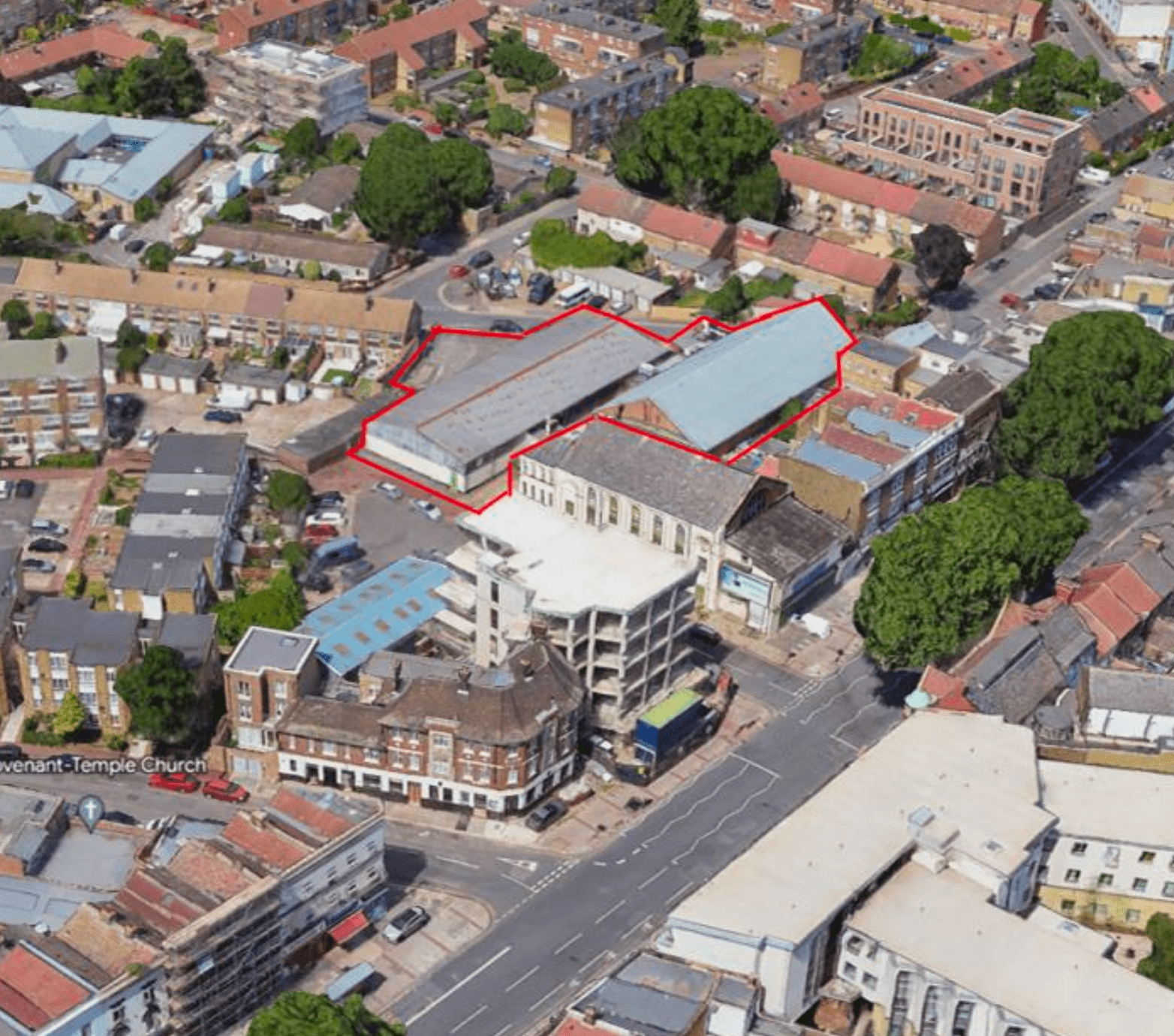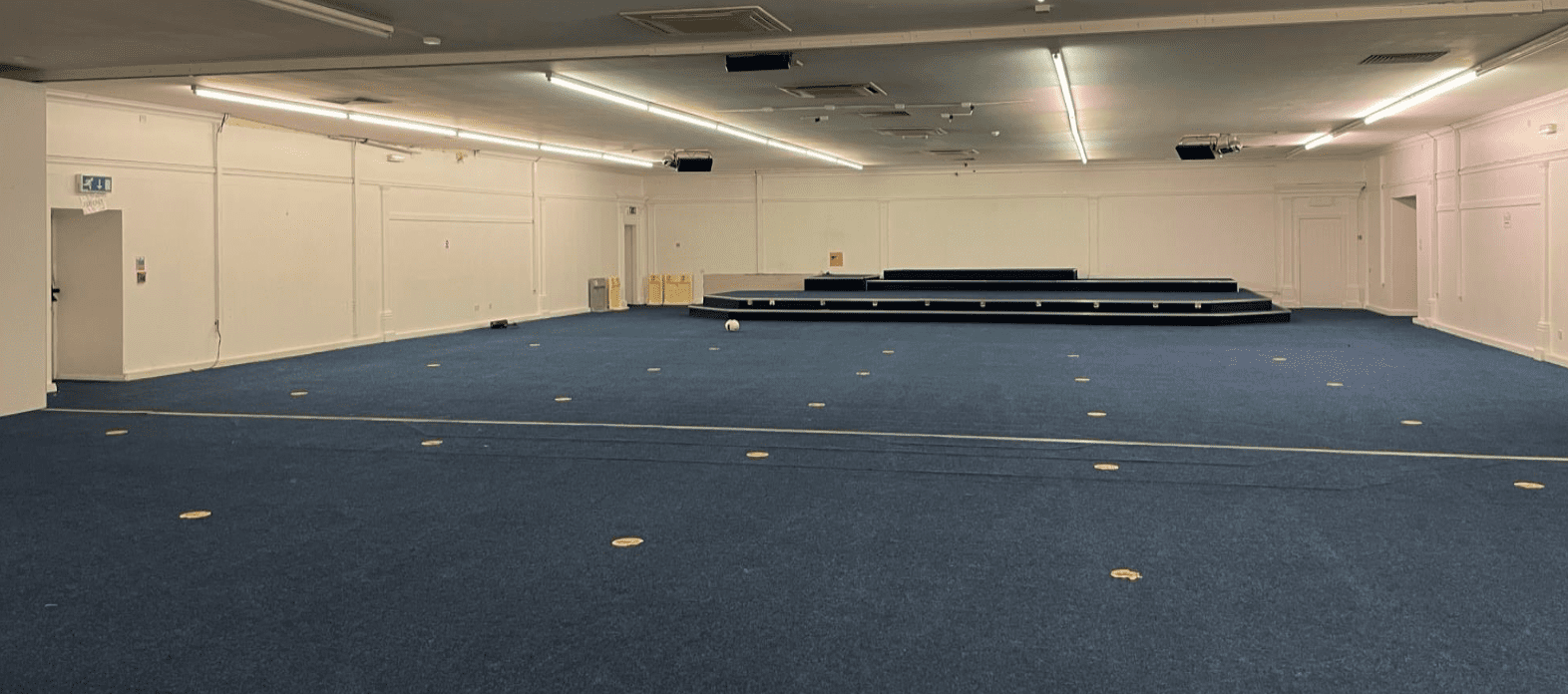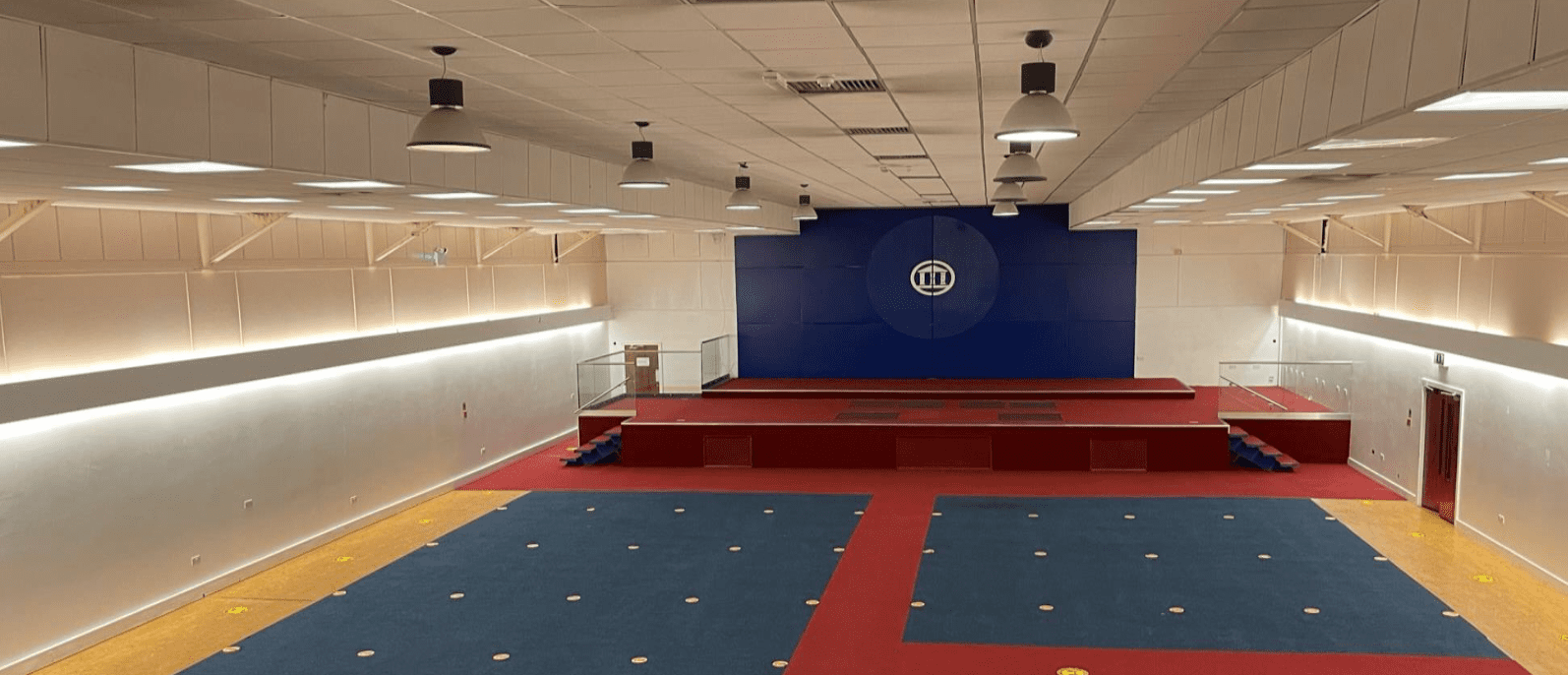2 Tabernacle Avenue
Buildings A and B, London, E13 8EG
(*available together or separately)
Two Interconnecting Buildings
Size
7,072 – 17,373 Sq FT (657 – 1,614 Sq M)
Location
The buildings are strategically positioned between the thriving areas of Canning Town and Plaistow.
The properties benefits from an excellent location being situated within easy walking distance of Canning Town Train Station. The station is served by both the Jubilee Line and the Docklands Light Railway (DLR) which provide seamless connections and accessibility. Additionally, the nearby Bus Station further enhances the convenience of transportation options.
The area is currently undergoing significant local development, highlighted by the esteemed London City Island. Spanning an impressive 12 acres, this development was honoured as the Best New Place to Live at the London Planning Awards in 2017. The project commenced in 2016, showcasing the progressive nature of the area and adding to its appeal for businesses.
Canning Town itself benefits from a wide range of amenities. These include a 28,500 square foot Morrisons supermarket which opened in 2019, a diverse array of retail and leisure offerings, health services available at Newham Hospital, and a range of schools situated nearby.
Description
The available accommodation comprises two buildings which currently interconnect with each other.
However, each building could easily be self contained on completion of a sale and are therefore available together or separately.
Building A is accessed from Chargeable Lane and comprises an open plan hall, WC block, and a self- contained yard / parking area. The building benefits from a floor to ceiling height of approximately 6.5m to the roof apex.
Building B Comprises an open plan hall with generous circa 11m floor to ceiling height to the roof apex. The hall currently benefits from mezzanines at either end but could easily have the mezzanines extended to significantly enlarge the gross internal floor area. The building benefits from entrances from both Tabernacle Avenue and Chargeable Lane.
Due to the open plan nature of the properties and the generous floor to ceiling height, each building offers significant scope and flexibility for the purchaser to alter the buildings to suit their own requirements.


