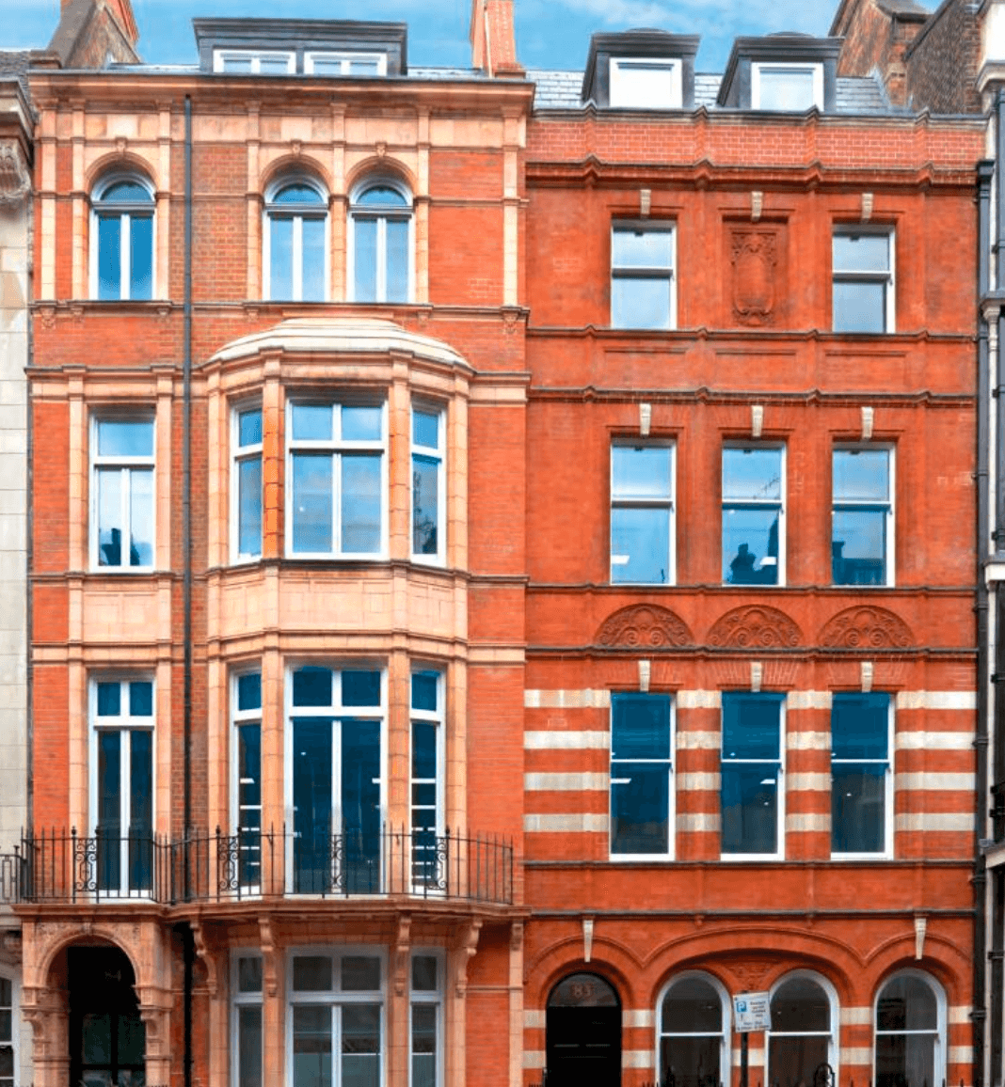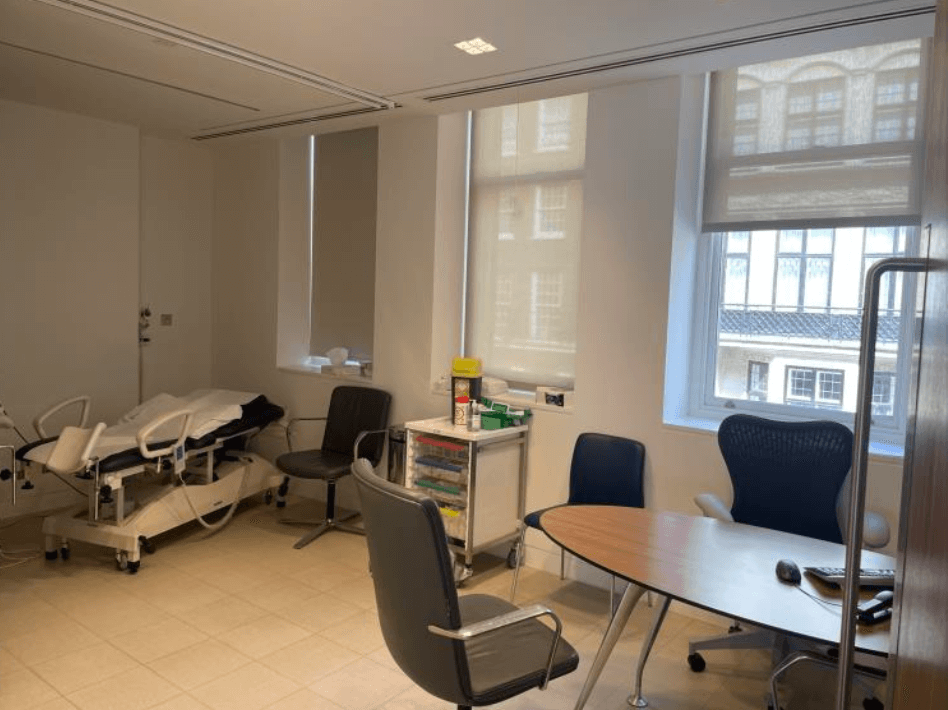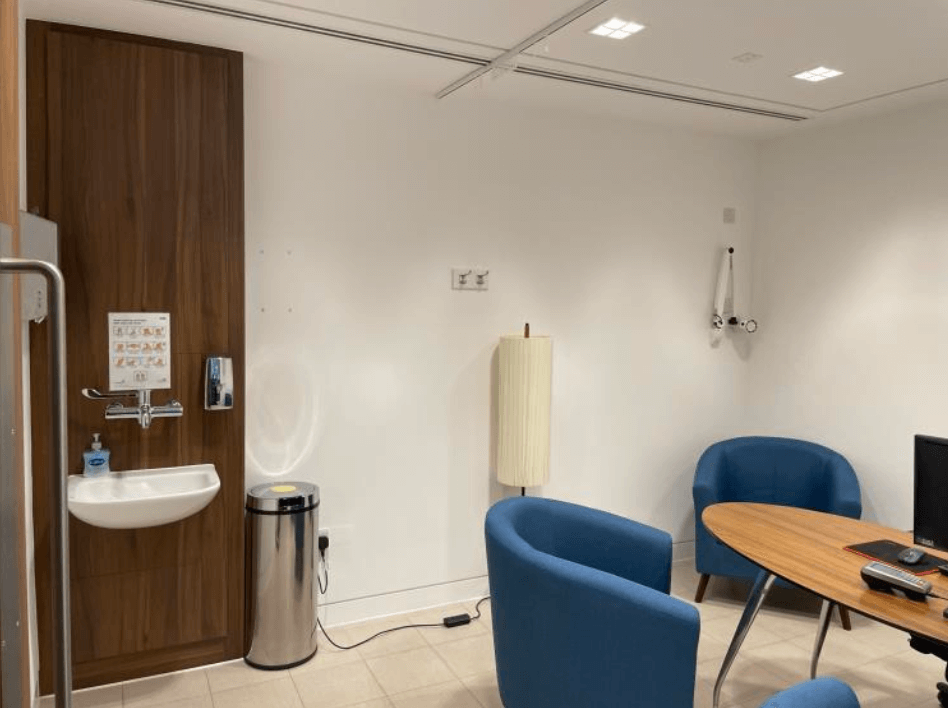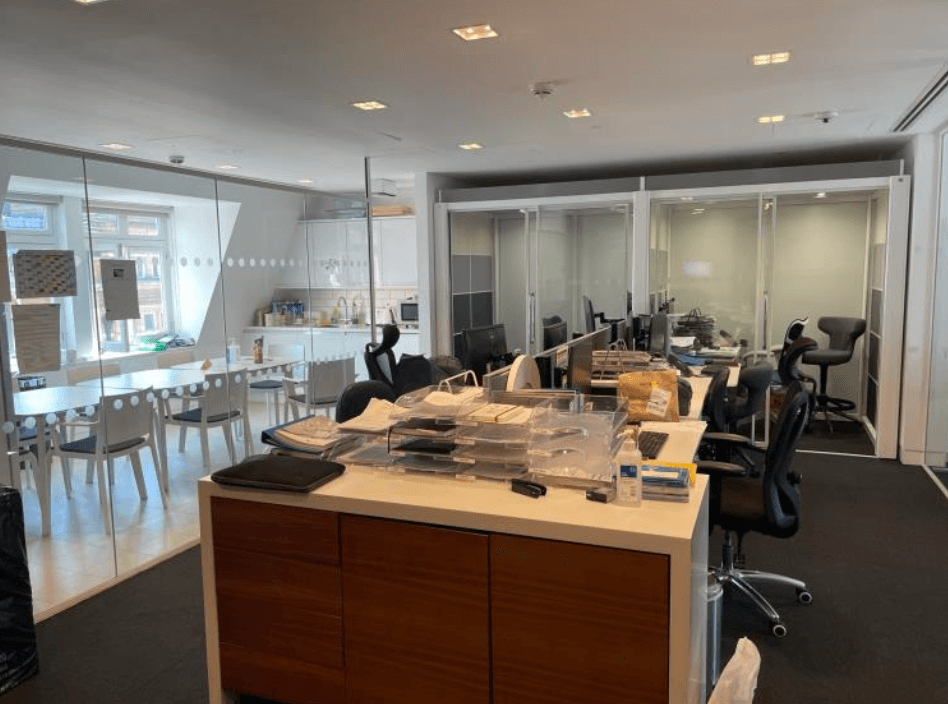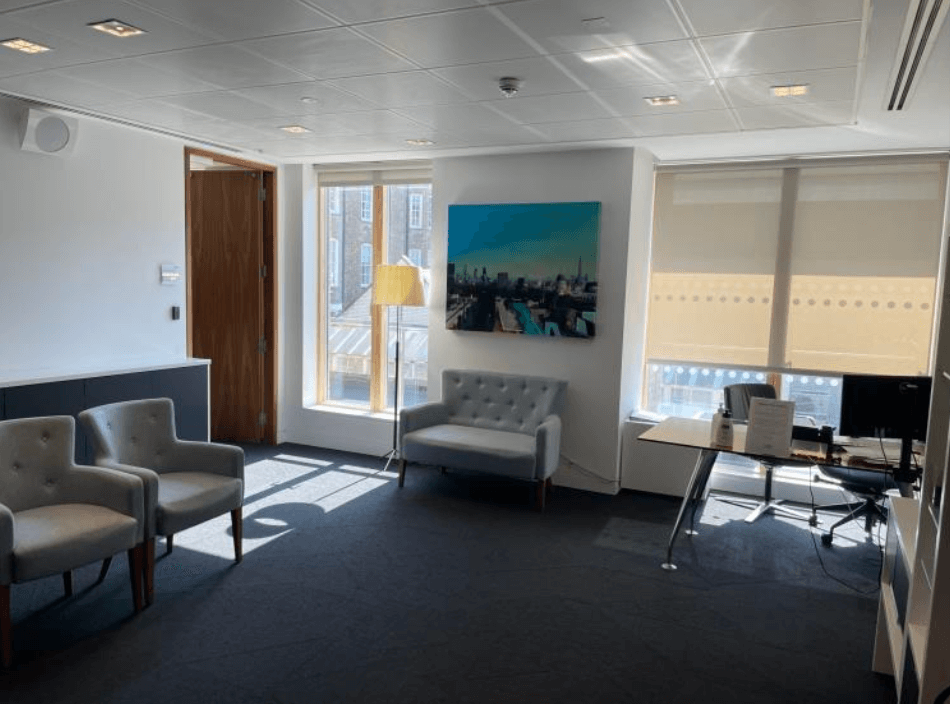83-84 Wimpole Street, W1G 9RQ
Second, Third and Fourth Floors*
(*available together or separately)
Prime Fitted ‘Plug and Play’ Medical Suites
Size
Approx. Floor Areas: 1,054 sq. ft. – 3,401 sq. ft. (97.92 – 315.96 sq. m.) NIA
Location
The building is situated towards the southern end of Wimpole Street, between the junctions of Welbeck Way and Wigmore Street, within the heart of London’s Medical District.
The property is within easy walking distance of Bond Street, Oxford Circus and Regent’s Park Underground Stations as well as the multitude of amenities found within Marylebone Village.
Description
83-84 Wimpole Street was entirely reconstructed in 2015 to comprise a contemporary building with open plan floor plates behind a retained and restored period façade.
The second and third floors each currently comprise 4 x fitted consulting / treatment rooms with furnished open plan waiting and reception areas. The consulting / treatment rooms benefit from wash hand basins. The floors could be reconfigured to add more consulting rooms or to amend the layout of the existing rooms.
The fourth floor is currently configured to provide open plan office space together with meeting rooms, a kitchen and staff changing rooms. The floor could easily be reconfigured to provide extra consulting and treatment rooms, if required.
The building boasts open plan floors and a modern specification including VRF comfort cooling with heat recovery system and fresh air provided via a mechanical ventilation system. The property also benefits from full access raised floors.
An 8 person 675kg passenger lift provide wheelchair access to the relevant floors with level entry access to the ground floor, from Wimpole Street, via a ramped bridge over the front lightwell.
The building boasts open plan floors and a modern specification including VRF comfort cooling with heat recovery system and fresh air provided via a mechanical ventilation system. The property also benefits from full access raised floors.
An 8 person 675kg passenger lift provide wheelchair access to the relevant floors with level entry access to the ground floor, from Wimpole Street, via a ramped bridge over the front lightwell.
Term
The floors are available together or separately via new sublease/s for a term expiring April 2026.
